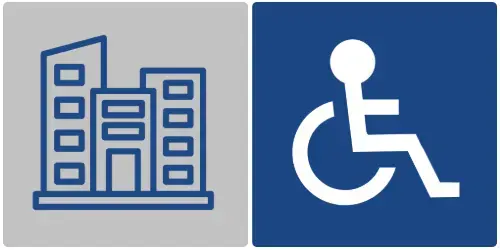Access & Safety in Building Design
Secondary access to buildings

NCC 2022 Volume 1
Area of NCC Requirements:
- D3D14 – Stairway goings and risers
- D3D22 – Handrail requirements
- D4D3 – Access to buildings via accessible entry points
- D4D4 – Compliance of ramps and stairways with AS1428.1
- F5D2 – Minimum ceiling height requirements
The Challenge
In any large or complex development, it’s not unusual to find design elements that don’t line up neatly with the NCC’s Deemed-to-Satisfy (DTS) provisions. In this case, several areas required careful attention:
- The use of secondary entries as accessible entries
- Non-compliant handrail terminations
- Stair geometry that differed from the standard
- Restricted ceiling height at roof hatches
- A top riser exceeding the maximum height allowance
On paper, these departures from DTS raised questions of access, safety, and usability—particularly for people with disability. Rather than force impractical alterations, the project required a performance-based approach to demonstrate that the overall design still delivered safe, equitable, and functional outcomes.
What this Really Means
The NCC’s access and mobility provisions are intended to ensure that buildings can be used safely and independently by as many people as possible. DTS provisions are written as clear rules to meet this intent—but in real-world projects, strict adherence isn’t always feasible without major design compromises.
The real question is not “does it look like the DTS rulebook?” but “does it perform the way the NCC intends?” For example, alternate accessible routes can sometimes serve the same function as a main entry, and handrail configurations may still provide safe, stable support even if they don’t terminate in the exact DTS fashion.
This is where performance solutions add value: they allow a project to respect the design intent of the NCC while accounting for the practical realities of site constraints, use patterns, and occupant needs.
The Solution
The report provides five performance solutions supported by expert judgement and comparative analysis with the DTS provisions. These solutions include:
- the provision of alternate accessible routes,
- justification for 90-degree handrail turns and single handrails in staff-only areas, vertical handrail sections in fire stairs,
- limited head height at roof hatches within sole-occupancy units.
Each solution demonstrates that the proposed design meets the intent of the NCC, ensuring access that is safe, equitable, and dignified given the nature and use of each space.
Finalised Report
The performance-based design report, concludes that all identified compliance departures satisfy the relevant Performance Requirements (D1P1, D1P2, F5P1) of the NCC 2022. Enhanced signage and construction detailing have been recommended to support implementation. The assessment confirms that, despite deviations from DTS provisions, the building achieves acceptable standards for access and safety based on usage, context, and expected occupant profiles.
Open the door to compliant design alternatives.
Reach out to our team for the solution.